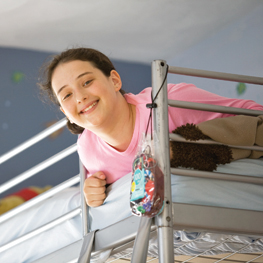
When I was a kid, lots of my friends shared a bedroom with a brother or sister - that was just how things were. My own daughters, however, were horrified at the prospect. One likes fairies and one loves bugs; one is a dog person, the other is into cats. How could they possibly share one bedroom?! Yes, there were some tears, but our story has a happy ending.
Daunting as it may seem, creating a living space that is both shared and loved is entirely possible, it just takes a healthy dose of creativity and a bit of elbow grease.
The biggest challenge in making a space for two is the balance between individuality and cohesiveness. One wants each child to feel as though the space is their own, and so each must have some input into the decor. On the other hand, the room should have some sort of common thread or uniformity to prevent it from having a chaotic look. In other words, the ideal room will fall somewhere in between the beautifully decorated children's rooms, free of toys, clothing and clutter that we see in magazines, and the disorganized, mismatched, just-hit-by-a-tornado look that I call the ‘Pee Wee's playhouse' effect.
Paint and flooring are excellent ways to create uniformity in a room. Picking one paint color to be used throughout and one type of fairly neutral flooring will give you a solid base to work with. Taking your kids to a paint department store to look at hundreds of fabulous samples is the wrong approach - I learned that the hard way. Bring home two or three colors that you can live with and let the children reach an agreement themselves.
The arrangement of beds is another challenge. Bunk beds are wonderful because they allow for the vertical use of limited space. If both beds are to be on the floor, consider putting them at right angles in a corner, each will be along a wall leaving the maximum of precious floor space available.
Figuring out where to place furnishings, such as dressers and bookshelves, can be tricky, especially if you are, as I am, a bit challenged in the spatial-relations department. One way to avoid moving and then re-moving large pieces is to make a scale drawing of both the room and the furnishings that need to go in it. This is really quite fun and easily done with some graph paper. The kids can help out and will be able to clearly see, for example, why their beds will not fit into the closet, even though that would be really cool.
Once the heavy lifting is done, the fun part - the decorating - begins! Here is where the kids can really make the space their own. I let each of my daughters pick out fabric for her bedding and made duvet covers to order. Matching shams and decorative pillows are quite simple to sew as well, and make a big difference in the coziness of the room.
Oversized bulletin boards, (cork tiles work well for this), allows each child to post photos and works of art in a space all their own. Two areas painted with chalkboard paint along with a supply of colored chalk provide another avenue for self-expression.
While this approach to decorating is unlikely to land your room-for-two a magazine cover spot, it will genuinely respect the individuality of each child and make for a happier, more peaceful room-sharing experience.
Despite their misgivings, my daughters love their shared room and each other... most of the time.
Michelle is a freelance writer living and decorating in Calgary’s inner city along with her two, very unique, daughters.
Calgary’s Child Magazine © 2024 Calgary’s Child